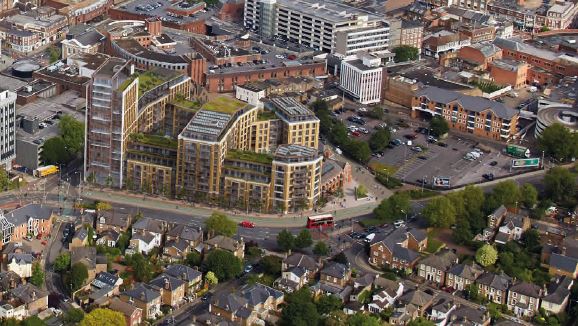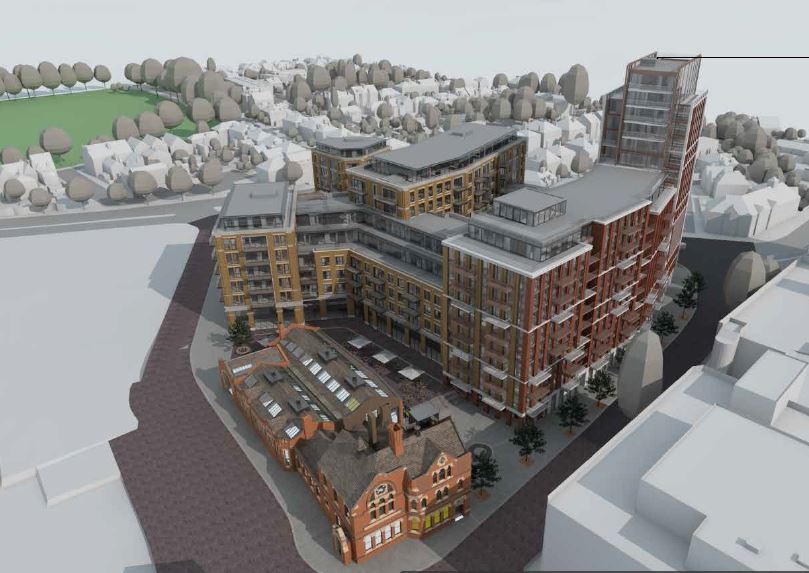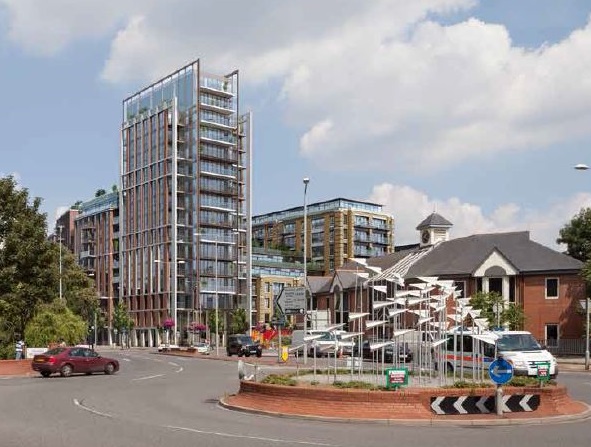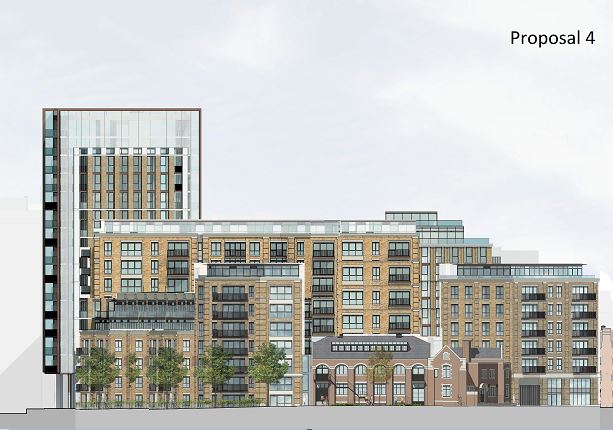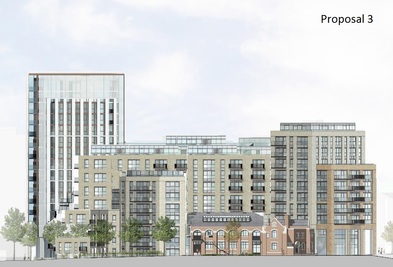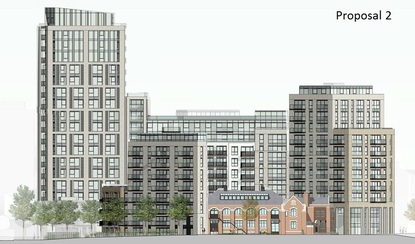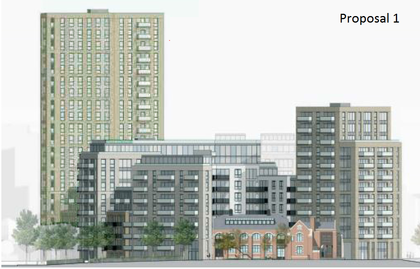THE OLD POST OFFICE SITE
|
What happened next?May 2017: St George applied to
vary the approved planning application - to add 3 residences, change the residential mix and increase the height by less than 0.5 m. - News Blog - Our response September 2016: with the S106 negotiations completed, construction work can now start on the site. June 2016: St George applied to use the Old Post Office to house their Sales & Marketing suite for up to 5 years. - News Blog The submission in picturesClick these links for our thoughts and information on the previous scheme #3 ( Sept 2015 ):
> Our Post Vote Thoughts > No time for triumphalism > Officers report > Our 14 October presentation > A fresh look > Why it is wrong > Historic England response > Kingston Residents' Alliance response > Resident and notable opposition > What could be acceptable > Why some say yes > Who will decide > Other planning cases Other links: > Our news blog post > RBK's Planning Portal > RBK's update statement > St George's Website > www.skyscrapernews.com Submission HistoryProposal 4 The January 2016 revision has 16 storey, 10 and 8 storey high-rises with 319 residential units. Click here for more info - news blog. Proposal 3 The September 2015 revision had 16 storey and 12 storey high-rises with 338 residential units. Click here for more info - news blog. Proposal 2 The April 2015 revision had 19 storey and 13 storey high-rises with 360 residential units. Click here for more info - news blog. Proposal 1 The original December 2014 planning submission had 21 storey and 13 storey high-rises with 380 residential units. Click here for more info - news blog. Click here for more images. Existing |
Page updated on 26 Feb 2016

