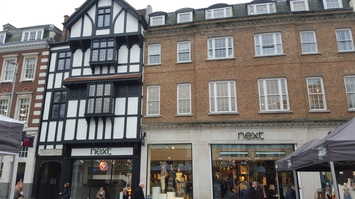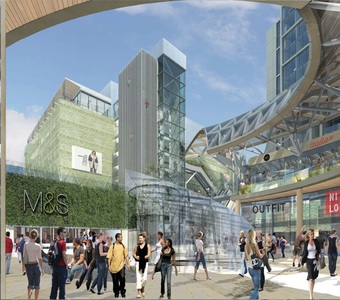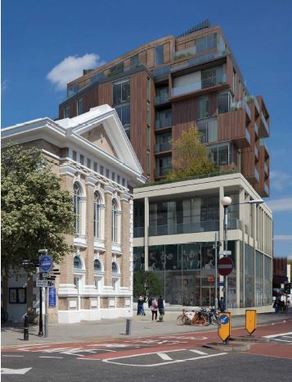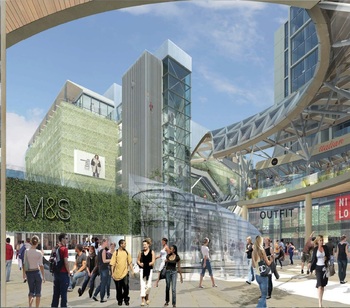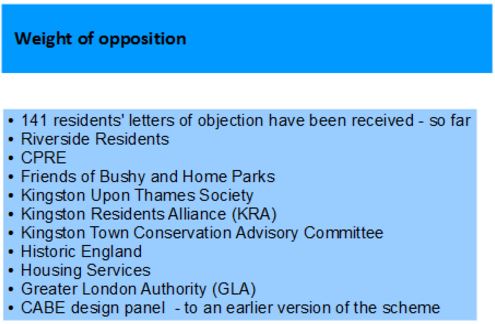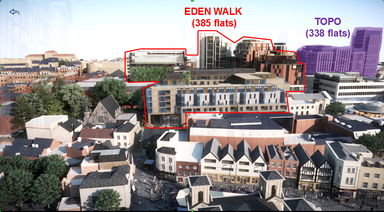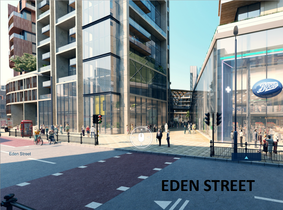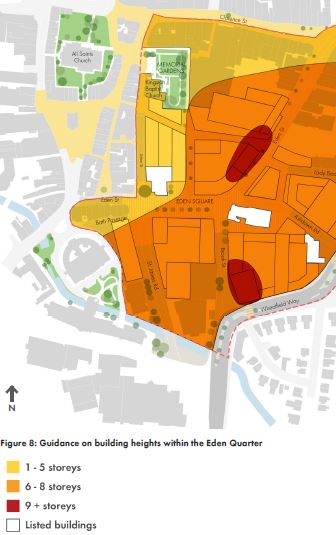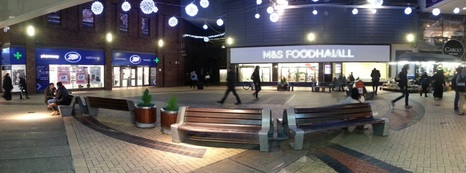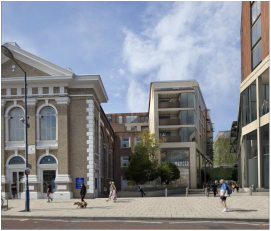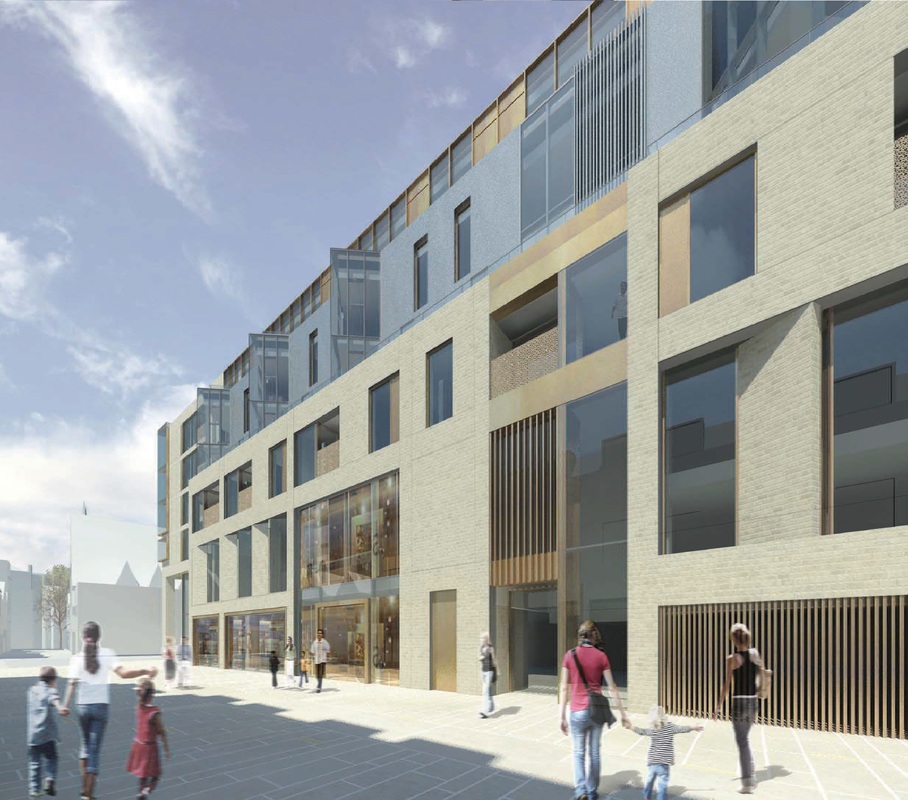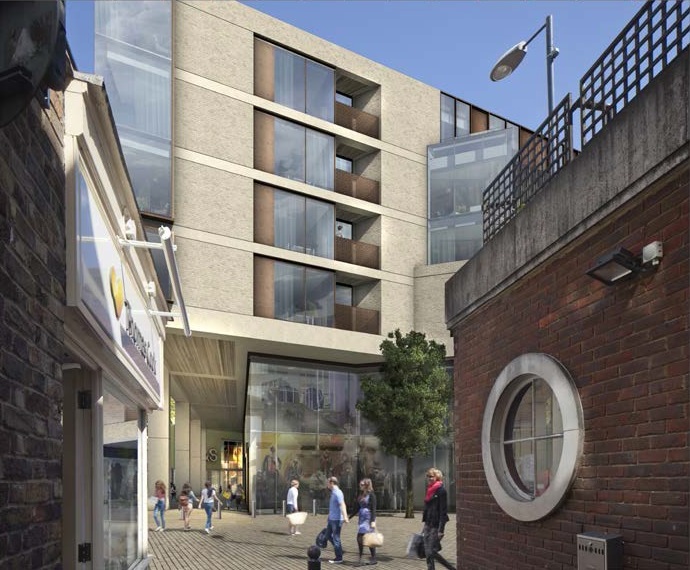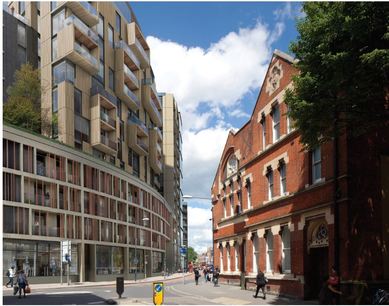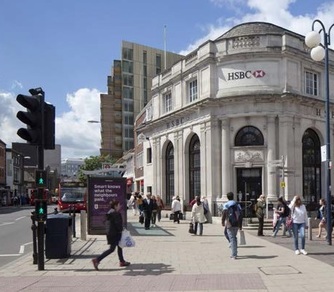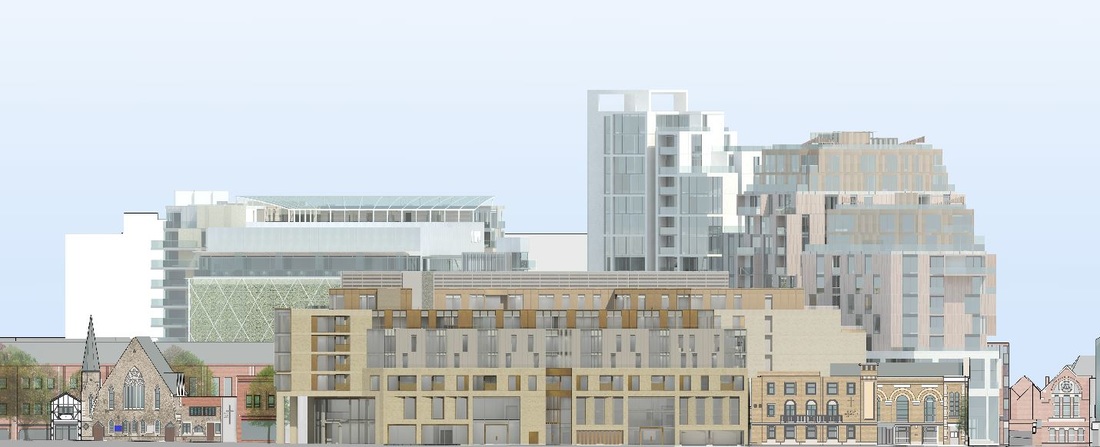Eden Walk - What we said on 18th May
Planning application 15/13063 ( Nov 2015 )
We gave this 30 minute presentation to oppose
at the rerun Eden Walk pre-decision meeting on 18th May 2016
at the Guildhall, Kingston Borough Council.
What we spoke on
1. The consultation process
2. Scale & Height
3. Eden Quarter Brief non-compliance
4. Poor payback on CIL, S106, Affordable Housing
5. Impact on local infrastructure
6. Public Spaces
7. Design & Impact
8. Mix of use & quality
9. Heritage - the Kingston Upon Thames Society
at the rerun Eden Walk pre-decision meeting on 18th May 2016
at the Guildhall, Kingston Borough Council.
What we spoke on
1. The consultation process
2. Scale & Height
3. Eden Quarter Brief non-compliance
4. Poor payback on CIL, S106, Affordable Housing
5. Impact on local infrastructure
6. Public Spaces
7. Design & Impact
8. Mix of use & quality
9. Heritage - the Kingston Upon Thames Society
Introduction
Keith Payne - resident
We are here to bring to your attention the issues and concerns we and fellow residents have raised regarding this scheme before you.
But before we start, the committee raised some very valid questions at the pre-decision meeting on the 8th March - we would like to respond to three of them:
1. Does the GLA have concerns about the submission?
Yes it did have concerns. On page A30 it states the GLA “Raised concerns regarding poor quality north facing, single aspect rooms; and excessively deep flats. “
2. What did CABE mean by vertical variation?
We have an example here in Kingston town Center: the Next building in the market square appears to be several buildings but is in fact one:
We are here to bring to your attention the issues and concerns we and fellow residents have raised regarding this scheme before you.
But before we start, the committee raised some very valid questions at the pre-decision meeting on the 8th March - we would like to respond to three of them:
1. Does the GLA have concerns about the submission?
Yes it did have concerns. On page A30 it states the GLA “Raised concerns regarding poor quality north facing, single aspect rooms; and excessively deep flats. “
2. What did CABE mean by vertical variation?
We have an example here in Kingston town Center: the Next building in the market square appears to be several buildings but is in fact one:
|
What would otherwise have been a horizontal mass has been sympathetically broken down to give the appearance of individual buildings built on smaller plots.
It is the smaller plots that have given rise to the vertical variation which is very much part of the character of Kingston. The applicant acknowledges this (yet sadly do not reflect it in their proposal). The chance to ‘repair’ this aspect of Eden Walk has been missed. |
3. Does Historic England support this?
No they don't. In their formal letter of response they stated “...the proposals are contrary to the Government objectives of the delivery of sustainable development and we therefore cannot support them.”
and “...we would encourage the Council to negotiate significant alterations to overcome these concerns, and would welcome the opportunity to take part in these discussions.”
No they don't. In their formal letter of response they stated “...the proposals are contrary to the Government objectives of the delivery of sustainable development and we therefore cannot support them.”
and “...we would encourage the Council to negotiate significant alterations to overcome these concerns, and would welcome the opportunity to take part in these discussions.”
The other significant thing that happened since the pre-decision meeting in March, was of course - the publication of the Officers report. We read it in detail, and would like to highlight 7 points from it.
- The officer confirms: the height and mass would cause harm. [For example “harm caused by height and mass of ‘Union Terrace’ as it adjoins the Old Town Conservation Area”]
- The officer confirms: it would be too dense: The London Plan density range of for this location - in habitable rooms /ha - is 650 - 1100. But 1315 is proposed by this development! Thats 20% beyond the GLA's upper range of 1100!
- The officer confirms the Eden Quarter Brief is a material consideration. It must be afforded significant weight. - so too then are the height breaches.
- The officer confirms there would be a significant loss of office space: - 1364 sqm lost - this is at odds with the Eden Quarter Brief which highlights the importance of “maintaining the existing quantum of office space within this part of the town centre”
- Only 11% of the new housing would be 3 bed flats, not 30% as required. The reasons given for the shortfall are woefully inadequate. The cumulative underprovision of other recent decisions is all the more reason to push back and not accept this.
- The officer confirms the Union Street edge of the proposed development nearest the Ancient Market Place would have an impact on the setting of this important conservation area. With the alien double height colonnade; and the bulkiness of the further four storeys above that.
- The officer confirms the cumulative effect of this development, together with The Old Post Office and the others recently permitted near by - must be taken into account. The estimated number of additional residents approaching 2 ½ thousand (2,381) would have an impact on health and education provision, not to mention trains buses and roads.
At the early public consultations we were quietly optimistic.
There was a lot to be said about the positive aspects, and the developers have a long term commitment to Kingston.
There was a lot to be said about the positive aspects, and the developers have a long term commitment to Kingston.
|
We hoped to be able to support this scheme.
However when the planning submission went in we could, for the first time, understand it in its totality. There is a lot more to this, than the now familiar 'brochure view' of the inner courtyard; and the flattering visuals. We now see the elevations and eye-level views from the street, from the parks and from the bridge. We see the magnitude of the towers of flats, rising far above. |
The developers' team is impressive and pleasant. But this does not make their proposal right. We ask:
- Does the development earn the right to be the tallest in Kingston town center?, taller even than the riverside development?
- Is it ok to breach the Eden Quarter Brief height guidance over the whole site by up to 50%? ( and this is excluding the 9+ storey element )
- Are we happy with such a massive development harming our heritage and open spaces?
- Can we accept so little coming back in the form of Affordable Housing and contribution to schools and infrastructure from this £400 million scheme?
|
It has become clear to us that in reality this is a massive over-development of the site;
- with too little give back. We agree with Historic England - we cannot support this. There is a lot to consider here and a lot of issues. We have attempted to group them into 9 topics. We have :
When this committee refused applications in the past - we saw them coming back better later on. THIS application should be refused. The applicants should go away and come back with something more appropriate. |
1. The partial consultation process
|
First I would like to talk about the consultation process. The applicant has skillfully managed the consultation process.
The proposal was shown to the public at a series of presentations. The information and images started with convincing artists’ impressions, light airy spaces and delicate buildings. The focus was inner courtyard while the tall buildings disappeared out of frame. They say they have ‘consulted’ but the images shown at the consultations were partial. This is not consultation, a true consultation must involve a clear and open understanding. As a result, many thought it was quite pleasing and dropped out of the process; |
Then they submitted the application on Guy Fawkes day - the very same day as the Old Post Office decision. Had the Old Post Office not taken center stage at this time - this application would have been even more explosive in its shocking reveal.
|
Despite this, here are the groups that oppose this scheme. This is a strong opposition: 141 residents responded to say then oppose it and gave 52 reasons why (update: 160 responded)
Housing and the GLA are there because they have significant concerns Following the submission we met with the applicant's’ team and made it very clear we were not happy. Not happy with the true height scale and mass in the submission. And not happy that they only revealed this after it was too late. |
2. Scale & Height
Pete Smith - resident
Possibly THE main issue is the scale of the proposed development as a whole. It is massive. It is too big for this site. It is too dense. It is gross over-development. “the quantum of development is not appropriate for the site”.
It will be like having the Old Post Office development ON TOP of a multi-level retail development.
16 storeys is very high by Kingston standards. It would be considerably higher than the nearest tall building: Combined House ( Premier Inn) , and higher even than the riverside development - currently the tallest building in the much wider vicinity and considered to be excessively high and harmful to Kingston and surrounding views. It is against the character of the surrounding area. This proposal would be taller than even the wider existing landscape, yet we were promised by the Leader of the Council that "Nothing taller than the existing landscape is worth looking at" - that was Kevin Davis at the Kingston Conversation, Mayo Center, 10 September 2015
It will dominate the skyline and cast a long shadow over the public spaces it is supposed to be improving. It will dwarf the United Reformed Church and the Old Post Office - historic assets we are supposed to be cherishing.
It will dominate the skyline and cast a long shadow over the public spaces it is supposed to be improving. It will dwarf the United Reformed Church and the Old Post Office - historic assets we are supposed to be cherishing.
3. Eden Quarter Brief non-compliance
|
The height guidance in the Brief is 1 - 5 storeys and 6 - 8, with one location to be 9+ storeys. But the height guidance would be exceeded across the entire site with this development!
|
A key objective of the Brief is: "To respect existing historic assets and character. New buildings must be appropriate in scale, materials and grain to their context." That is not what we are seeing here.
We find it strange that the officers report makes NO MENTION of these height guidance breaches. We are increasingly concerned the Eden Quarter brief is clearly not informing your decisions. You must take this clear breach of policy into account.
We find it strange that the officers report makes NO MENTION of these height guidance breaches. We are increasingly concerned the Eden Quarter brief is clearly not informing your decisions. You must take this clear breach of policy into account.
4. Poor payback on Affordable Housing and infrastructure payments
Another major issue with this submission is the complete absence of affordable housing on site; and no guaranteed contribution to affordable housing off site. ( and by the way, “Starter homes” are NOT affordable housing! )
Neither, we understand, is there any contribution to infrastructure : That means no money on the table towards health, education, roads, trains and buses.
The Council and its Officers will be negotiating the financial arrangements and we appreciate your efforts. But we do not appreciate the very low starting point the application has come in at (and we cannot let this distract us from the many other issues in this application).
We understand the applicant may be within their rights to use the Viability Report loophole. But if British Land makes little or no contribution - this would be morally wrong. The deal submitted was worse than what we got from the Old Post Office ( at least that will provide some affordable housing on site; and it too has the proposed profit sharing review mechanism. )
We believe the viability of these contributions should take into account the skills, experience and size of the developer: British Land. It should take into account their ability to manage risks and to raise low cost capital (The Bank of England base rates are still 0.5%) . A minimum guaranteed return of 15% is excessive for this part of the industry. There is a massive difference between a Small to Medium sized builder developing 10 homes and one of the top 5 developers in the country delivering billions of pounds worth of projects like this EVERY year.
And as for complaints about expensive construction costs - simple: don’t build so high!
It is very expensive to build tall: not just in construction costs, but also in the loss of habitable space to lifts, corridors, structure and stairs. We know that a different, smaller scheme would have smaller construction costs, which could make it more viable, rather than less. The applicant originally insisted on a 21-storey tower because - they argued - anything less would be 'unviable'. Yet now, amazingly, a 16-storey version is also viable! Sorry, but the viability argument has lost all credibility.
Neither, we understand, is there any contribution to infrastructure : That means no money on the table towards health, education, roads, trains and buses.
The Council and its Officers will be negotiating the financial arrangements and we appreciate your efforts. But we do not appreciate the very low starting point the application has come in at (and we cannot let this distract us from the many other issues in this application).
We understand the applicant may be within their rights to use the Viability Report loophole. But if British Land makes little or no contribution - this would be morally wrong. The deal submitted was worse than what we got from the Old Post Office ( at least that will provide some affordable housing on site; and it too has the proposed profit sharing review mechanism. )
We believe the viability of these contributions should take into account the skills, experience and size of the developer: British Land. It should take into account their ability to manage risks and to raise low cost capital (The Bank of England base rates are still 0.5%) . A minimum guaranteed return of 15% is excessive for this part of the industry. There is a massive difference between a Small to Medium sized builder developing 10 homes and one of the top 5 developers in the country delivering billions of pounds worth of projects like this EVERY year.
And as for complaints about expensive construction costs - simple: don’t build so high!
It is very expensive to build tall: not just in construction costs, but also in the loss of habitable space to lifts, corridors, structure and stairs. We know that a different, smaller scheme would have smaller construction costs, which could make it more viable, rather than less. The applicant originally insisted on a 21-storey tower because - they argued - anything less would be 'unviable'. Yet now, amazingly, a 16-storey version is also viable! Sorry, but the viability argument has lost all credibility.
5. Impact on local infrastructure
Andree Frieze - resident
Compare this to the Toby Jug development that was refused in March, in spite of the fact it had a Dr's surgery on site; a children's day nursery on site; and the developers offered £5 million towards providing a bus stop on site. None of these are true for this development.
We also need to consider the cumulative effect if you combine this with other existing and approved developments such as the Old Post Office? Together these two developments add 723 housing units, on top of the 300+ homes at Queenshurst, Sury Basin. Thats a lot more people to fit into the overcrowded trains, buses and roads; schools, surgeries and public spaces that Kingston has.
How can we possibly say yes to this development without a proper examination of our town’s existing infrastructure needs and problems and what can be done to alleviate them? This £400 million scheme adds to these infrastructure problems but provides nothing towards providing solutions.
- Where is the Doctor’s Surgery for these residents to go to?
- Where is the new school for their children to attend?
- How will all these new residents get to work? Crossrail2 is still 15 or 20 years away and will only take you in to London and not improve connections across the south west.
Compare this to the Toby Jug development that was refused in March, in spite of the fact it had a Dr's surgery on site; a children's day nursery on site; and the developers offered £5 million towards providing a bus stop on site. None of these are true for this development.
We also need to consider the cumulative effect if you combine this with other existing and approved developments such as the Old Post Office? Together these two developments add 723 housing units, on top of the 300+ homes at Queenshurst, Sury Basin. Thats a lot more people to fit into the overcrowded trains, buses and roads; schools, surgeries and public spaces that Kingston has.
How can we possibly say yes to this development without a proper examination of our town’s existing infrastructure needs and problems and what can be done to alleviate them? This £400 million scheme adds to these infrastructure problems but provides nothing towards providing solutions.
6. Public Spaces - improvements don’t go far enough
As Kingston town centre becomes increasingly urbanised ( we are not currently an urban destination nor are we metropolitan ), the need for EFFECTIVE public space increases as density increases. People travelling on crowded trains, buses and living in tiny shoe-box flats will need more, and better public space nearby counteract this.
With the increased number of residents and general scale of the proposal - are the public spaces in Eden Walk really big enough in proportion?
With the increased number of residents and general scale of the proposal - are the public spaces in Eden Walk really big enough in proportion?
In response to the additional housing British Land proposes, we were expecting more effective public space and an increased amount of it. But this proposal actually harms what many regard as their space. Long shadows will fall across the courtyard. Far less sunlight will reach the people in it:
- There will be less than 2 hours of sunshine per day from September to March making this open area cold and bleak.
- The space will be looked down upon.
- The amount of seating - currently up to 64 - will be reduced; and is not ergonomically good to sit on.
- Its space and focus is compromised by the addition of a glass structure providing access to lower levels.
|
The developers claim to have created a new public space next to the United Reformed Church.
This is simply untrue. The space is already there, its poorly utilised now and would be poorly utilised in this proposal. The failure to make better use of this sunny courtyard is a missed opportunity. This open space could become a smaller version of the successful Apple Market, with its well-lit aspect and enclosed nature. Instead it would be dominated by tree planters and a thoroughfare. |
7. Poor design and the impact of this scheme
Tony Lancaster of Riverside Residents Association
I should like to briefly talk about what I consider to be poor design and the impact of this scheme.
The CABE report criticised the earlier scheme design, but much of their criticisms would still apply and I would expect the current scheme to be resubmitted for their comments and for appropriate revisions to be made. Let’s consider the elements one by one:
a) Union terrace building
I should like to briefly talk about what I consider to be poor design and the impact of this scheme.
The CABE report criticised the earlier scheme design, but much of their criticisms would still apply and I would expect the current scheme to be resubmitted for their comments and for appropriate revisions to be made. Let’s consider the elements one by one:
a) Union terrace building
|
If we were to stand in the inner courtyard as proposed, but instead of looking at the 'brochure view' you were to look the other way, you would see the Union Terrace building. The sensation you are having is the blood draining from your eyes. From every angle this is an abysmal looking building. It is dull and plain and does nothing for the place or surrounding area.
|
This is the connection to the Old town. An opportunity to unite the Eden Walk development with the existing Market buildings. But instead it is very flat and monolithic and out of scale with the smaller scale buildings of the nearby Apple Market area.
b) Looking now at the great wall of Eden Street
|
At street level the creation of a great monolith would harm the existing grain of the old town center, characterized by small individual plots and vertical variation in street views. The scheme has not responded in kind. Instead we agree with CABE’s September 2015 statement:
"The three-storey horizontal band that is the base of this block creates a datum that emphasizes the enormity of the built form. Overall, the tall building and the adjoining lower elements create an unduly imposing ‘wall’ onto Eden Street; a more successful approach would be to create individual buildings whose verticality is expressed more clearly." |
The notion of placing an entirely disparate element on top the colonnaded lower stories is an interesting idea I don’t think it can claim to be successful in execution. Crudely put it looks plonked onto the lower section and in reality would do nothing to mitigate its enormity and its diminishing impact on The Old Post Office and the street itself
c) Neville Yard Building
|
This is the worst offender on height breaches. Like the “book-end” building in the Old Post Office development this has been submitted at 12 storeys yet the Eden Quarter Brief states 6-8 storeys. It’s “a clear breach of policy” as the committee described it in the Old Post Office.
This is harmful because its bulk and height compromises the 16 storey landmark tower - by obscuring it from view! Why have a way-finding townscape marker at 16 storeys if you cant see it when making the important approach from the “Station Quarter”? In the Old Post Office the offending building was reduced to 8 storeys. We expect the same rules to apply here. |
8. We think the proposal offers a Questionable mix of use & quality
With this scheme the applicants are betting Kingston’s future on this mix of retail leisure and flats above shops. But have they got it right? Many residents say they haven’t. One resident pointed out that the scheme delivers
Does Kingston really need another cinema? A cinema is fundamentally the wrong solution for a location with panoramic views!!!
Are the flats fit for purpose? The GLA raises concerns regarding poor quality north facing single aspect rooms and excessively deep flats; Only 9% of the flats are 3-bed-or-more. Less than for the Old Post Office!
This Eden Walk scheme would be the largest single development in the borough for decades. But at what cost to Kingston’s character and to its aspirations and identity? What is it giving back to the existing community? “A destination for more shops?” Is that all there is? In five years all we will get is a New Mecca for shoppers; more traffic; and less of a community feel.
We urge the council to reject this application.
- A net loss of 1,364sqm of office space adds to the losses across Kingston town center
- 30% less tradeable shop space, 30% less office spaces and 100% less of financial/ professional services replaced with 470% more food and beverage space
- The scheme would seem to deliver a loss of comparable floorspace in the prime shopping area.
- A loss of department stores. Larger retail areas including what are currently Boots, Sainsbury's and BHS will be divided into smaller shops. This while larger Kingston retailers complain that they need larger premises.
Does Kingston really need another cinema? A cinema is fundamentally the wrong solution for a location with panoramic views!!!
Are the flats fit for purpose? The GLA raises concerns regarding poor quality north facing single aspect rooms and excessively deep flats; Only 9% of the flats are 3-bed-or-more. Less than for the Old Post Office!
This Eden Walk scheme would be the largest single development in the borough for decades. But at what cost to Kingston’s character and to its aspirations and identity? What is it giving back to the existing community? “A destination for more shops?” Is that all there is? In five years all we will get is a New Mecca for shoppers; more traffic; and less of a community feel.
We urge the council to reject this application.
Kingston Society: Harm to heritage
The Kingston Upon Thames Society strongly objects to this application.
The scheme is excessively tall and bulky, even taller than the monstrous ‘Premier Inn’ and ‘Travel Lodge’ opposite the Library.
Every part of the proposed development exceeds the heights specified in the Eden Quarter Development Brief & therefore is in direct contravention of the Council’s own adopted policy
The “Eden Crescent” buildings would have a disastrous impact on the Listed Post Office and United Reform Church. These are classified as heritage assets as set out in the National Planning Policy Framework. Their historic character will be significantly damaged by the overwhelming height of the new buildings.
Historic England states that:
“The Eden Crescent Building would completely dominate these listed buildings due to its height, bulk & proximity. The busy facades would overwhelm the historic buildings” These expert opinions are crucial to the advice within the National Planning Policy Framework, and therefore should be one of the many grounds for refusal.
Regarding Eden Crescent the applicant states:
"the assessment concludes that there is a minor, neutral impact on the Grade II listed United Reformed Church"
- this is a ludicrous claim given the proposed scale of the development that will surround the church. The elevation facing the United Reformed Church is overwhelming, dwarfing the historic building.
Much of the new development would visually impinge on the ancient Market Place, and will have a harmful & detrimental effect on this Conservation Area, in contravention to the National Planning Policy Framework. It would also dominate the view from the Park and Fairfield
Historic England states that the scheme would harm the visual significance of the Church, when viewed from Kingston Bridge. It contravenes Policy 7.7 of the Council’s own adopted Area Action Plan.
Historic England says that “protection should be through sensitive control of the height and massing of any new development”.
To quote Pevsner:
“The Market Place and network of roads and lanes around it, remain ‘the best preserved medieval street plan in outer London…. This evocative collection of buildings makes Kingston one of the most significant town centres in London”.
The Memorial Garden is part of that patchwork. The developers propose to plough a broad thoroughfare through the garden and sweep the Memorial from its prominent position silhouetted against the sky and facing the Church into a corner backing onto the little gray Everyday Church.
Historic England concludes:
“We believe that the current proposals cause harm to the historic environment.
That has not been adequately justified. In that regard, the proposals are contrary to Government objectives of the delivery of sustainable development and we therefore cannot support them”.
The developers have shown a lack of any respect for the historic fabric of our town.
This is totally unacceptable.
On the points raised by the other speakers, the Society agrees:
This Society believes the proposed scheme cannot be justified as it breaches so many adopted Council & GLA Policies, and so the Application must be rejected.
The Society agrees with all the points raised by the previous speakers and believes the proposed scheme cannot be justified as it breaches so many adopted Council & GLA Policies, and so the Application must be rejected.
The scheme is excessively tall and bulky, even taller than the monstrous ‘Premier Inn’ and ‘Travel Lodge’ opposite the Library.
Every part of the proposed development exceeds the heights specified in the Eden Quarter Development Brief & therefore is in direct contravention of the Council’s own adopted policy
The “Eden Crescent” buildings would have a disastrous impact on the Listed Post Office and United Reform Church. These are classified as heritage assets as set out in the National Planning Policy Framework. Their historic character will be significantly damaged by the overwhelming height of the new buildings.
Historic England states that:
“The Eden Crescent Building would completely dominate these listed buildings due to its height, bulk & proximity. The busy facades would overwhelm the historic buildings” These expert opinions are crucial to the advice within the National Planning Policy Framework, and therefore should be one of the many grounds for refusal.
Regarding Eden Crescent the applicant states:
"the assessment concludes that there is a minor, neutral impact on the Grade II listed United Reformed Church"
- this is a ludicrous claim given the proposed scale of the development that will surround the church. The elevation facing the United Reformed Church is overwhelming, dwarfing the historic building.
Much of the new development would visually impinge on the ancient Market Place, and will have a harmful & detrimental effect on this Conservation Area, in contravention to the National Planning Policy Framework. It would also dominate the view from the Park and Fairfield
Historic England states that the scheme would harm the visual significance of the Church, when viewed from Kingston Bridge. It contravenes Policy 7.7 of the Council’s own adopted Area Action Plan.
Historic England says that “protection should be through sensitive control of the height and massing of any new development”.
To quote Pevsner:
“The Market Place and network of roads and lanes around it, remain ‘the best preserved medieval street plan in outer London…. This evocative collection of buildings makes Kingston one of the most significant town centres in London”.
The Memorial Garden is part of that patchwork. The developers propose to plough a broad thoroughfare through the garden and sweep the Memorial from its prominent position silhouetted against the sky and facing the Church into a corner backing onto the little gray Everyday Church.
Historic England concludes:
“We believe that the current proposals cause harm to the historic environment.
That has not been adequately justified. In that regard, the proposals are contrary to Government objectives of the delivery of sustainable development and we therefore cannot support them”.
The developers have shown a lack of any respect for the historic fabric of our town.
This is totally unacceptable.
On the points raised by the other speakers, the Society agrees:
- The proposed “high quality open space..” will be cold and dark;
- The complete lack of affordable housing - with over 8,000 people on the Council’s waiting list - should not be allowed.
- The lack of any guaranteed support by the developers towards schools or local infrastructure is outrageous.
This Society believes the proposed scheme cannot be justified as it breaches so many adopted Council & GLA Policies, and so the Application must be rejected.
The Society agrees with all the points raised by the previous speakers and believes the proposed scheme cannot be justified as it breaches so many adopted Council & GLA Policies, and so the Application must be rejected.
