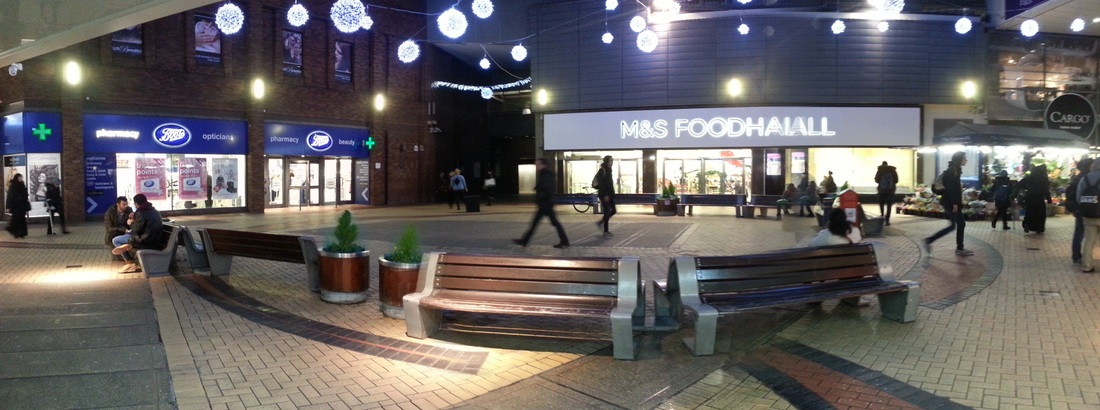Eden WalkPlanning application 15/13063
|
Decision meeting Weds 25th MayWe are looking carefully at British Lands' 5th November planning submission for the Eden Walk development. This is the 2nd major Eden Quarter site to come forward.
At the earlier public consultations we didn't think it looked too bad and there was a lot to be said about the positive aspects. However now the planning submission is in we can for the first time understand it in its totality. There is a lot more to this than the now familiar 'brochure view' of the inner courtyard. The submission in pictures gives you a sense of what is being proposed, with eye-level views from the street, the parks and from the bridge. The developers' team is impressive but this does not make them right.
It has become clear to us that in reality this is a massive over-development of the site which we cannot support. > Latest blog posts > Submission in pictures > Our concerns > Our pre-decision speeches > Officers Report Historic England cannot support this
"the proposals are contrary to Government objectives of the delivery of sustainable development and we therefore cannot support them...we would encourage the Council to negotiate significant alterations to overcome these concerns, and would welcome the opportunity to take part in these discussions.” CABE Design Review has concerns "Given the scale of the buildings there is relatively limited public space created, and will residents have an environment that supports good quality of life?" The GLA didn't like it "poor quality north facing single aspect rooms and excessively deep flats." Where to start: > The submission in pictures > KRA MAIN CONCERNS > Historic England's response We are open to any feedback that verifies or reasonably contradicts what we are saying. Please contact us if you want to share your ideas. Page updated on 27 May 2016 |
Timeline
Compared to the Old Post Office Site proposal The total area of the site is about double the size the Old Post Office Site (TOPO). 385 housing units are proposed (338 for TOPO) The proposed Eden Walk tower is the same height ( 16 storeys ). Our summer snap survey indicated There is more uncertainty about the Eden Walk site with 70% opposition but also 19% uncertain of their views. HEIGHT: "It is clear from the responses received that for many residents in Kingston the existing town centre sets their perception of tall; such as the college buildings and the recent Kingston Riverside development. Respondents clearly communicated that the architecture of taller elements will be of utmost importance; design and materiality were frequently described as crucial to the acceptability of any taller building in the historic town centre." "A response to the feedback received will form part of future consultation events, demonstrating where it has influenced emerging proposals, and where it has not explaining why that is the case" - Eden Walk Feedback Report, 2014 |

