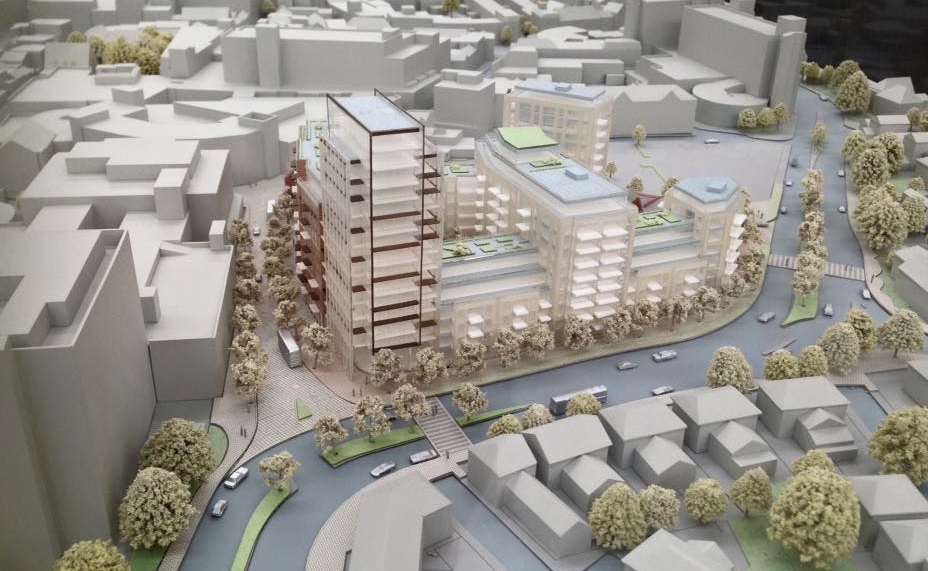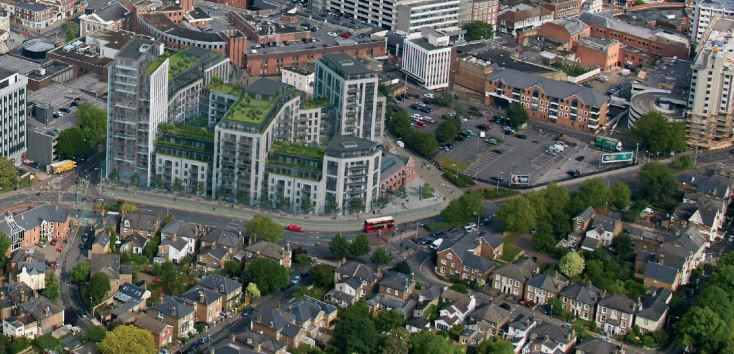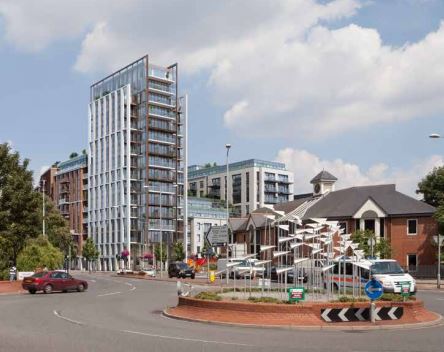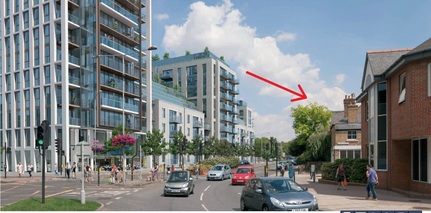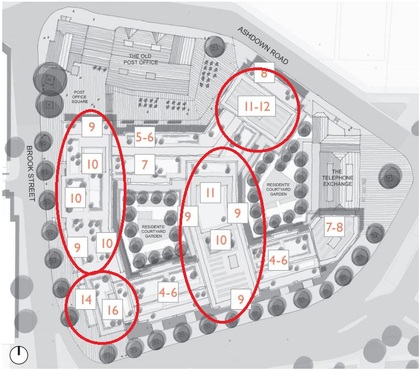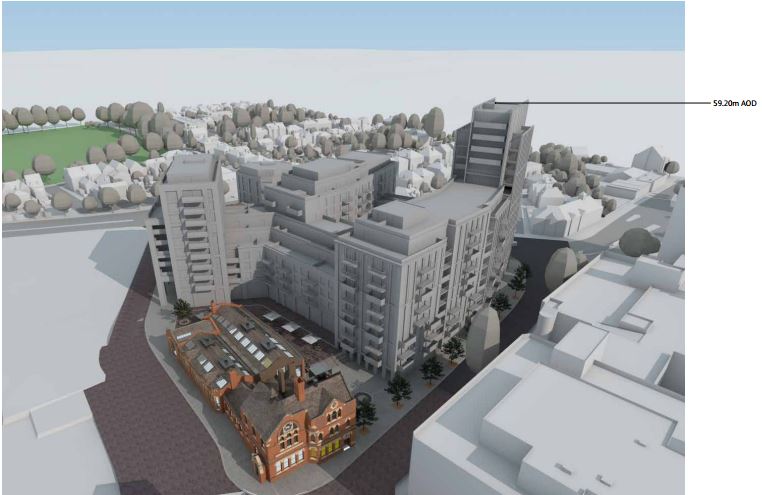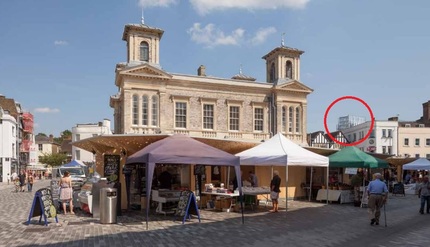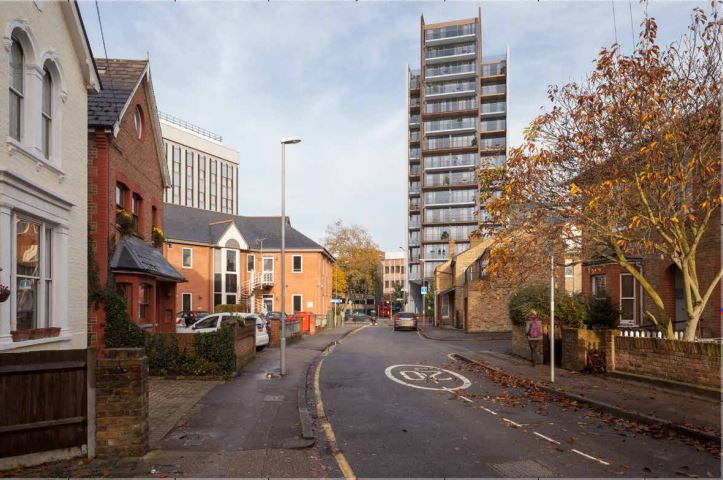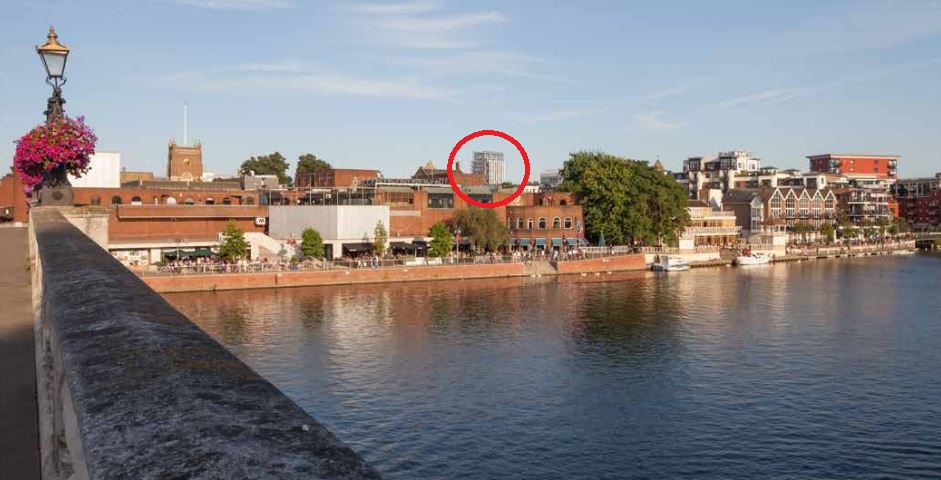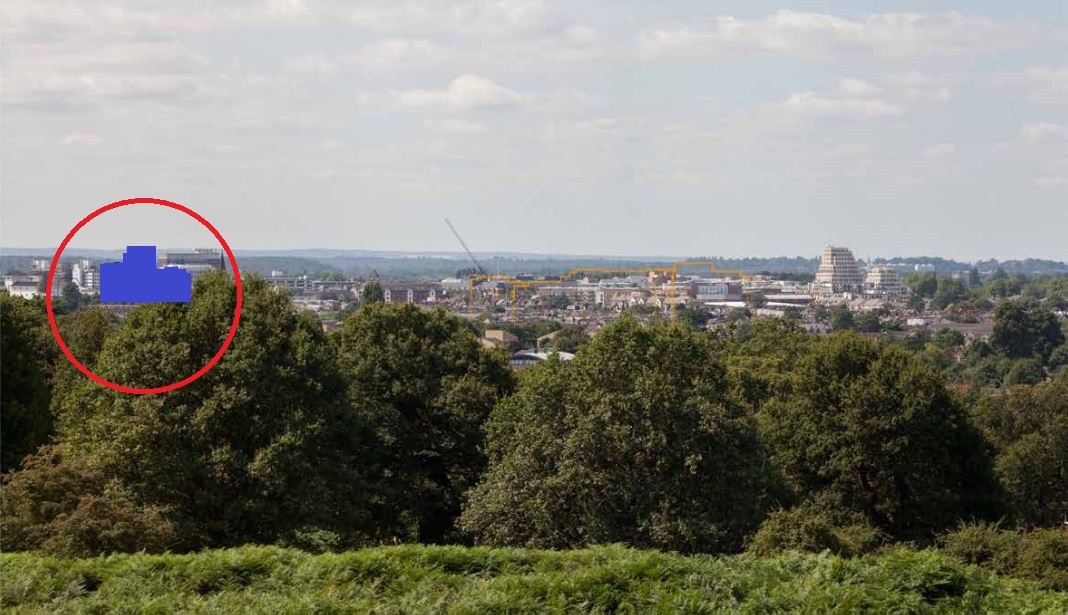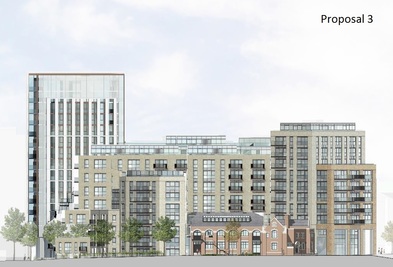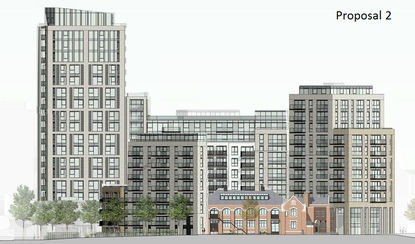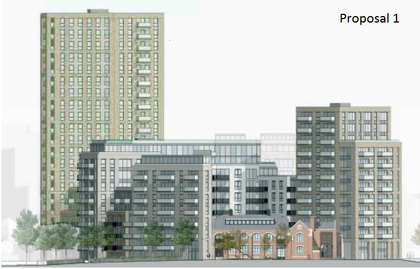THE OLD POST OFFICE SITE
|
Click these links for our latest thoughts and information on the proposal:
> Our Post Vote Thoughts > No time for triumphalism > Officers report > Our 14 October presentation > A fresh look > Why it is wrong > Historic England response > Kingston Residents' Alliance response > Resident and notable opposition > What could be acceptable > Why some say yes > Who will decide > Other planning cases Other links: > Our news blog post > RBK's Planning Portal > RBK's update statement > St George's Website > www.skyscrapernews.com The submission in picturesSad, brutal and monotonous...
Submission HistoryProposal 3 The September 2015 revision had 16 storey and 12 storey high-rises with 338 residential units. Click here for more info - news blog. Proposal 2 The April 2015 revision had 19 storey and 13 storey high-rises with 360 residential units. Click here for more info - news blog. Proposal 1 The original December 2014 planning submission had 21 storey and 13 storey high-rises with 380 residential units. Click here for more info - news blog. Click here for more images. Existing |
Page updated on 8 Jan 2016

